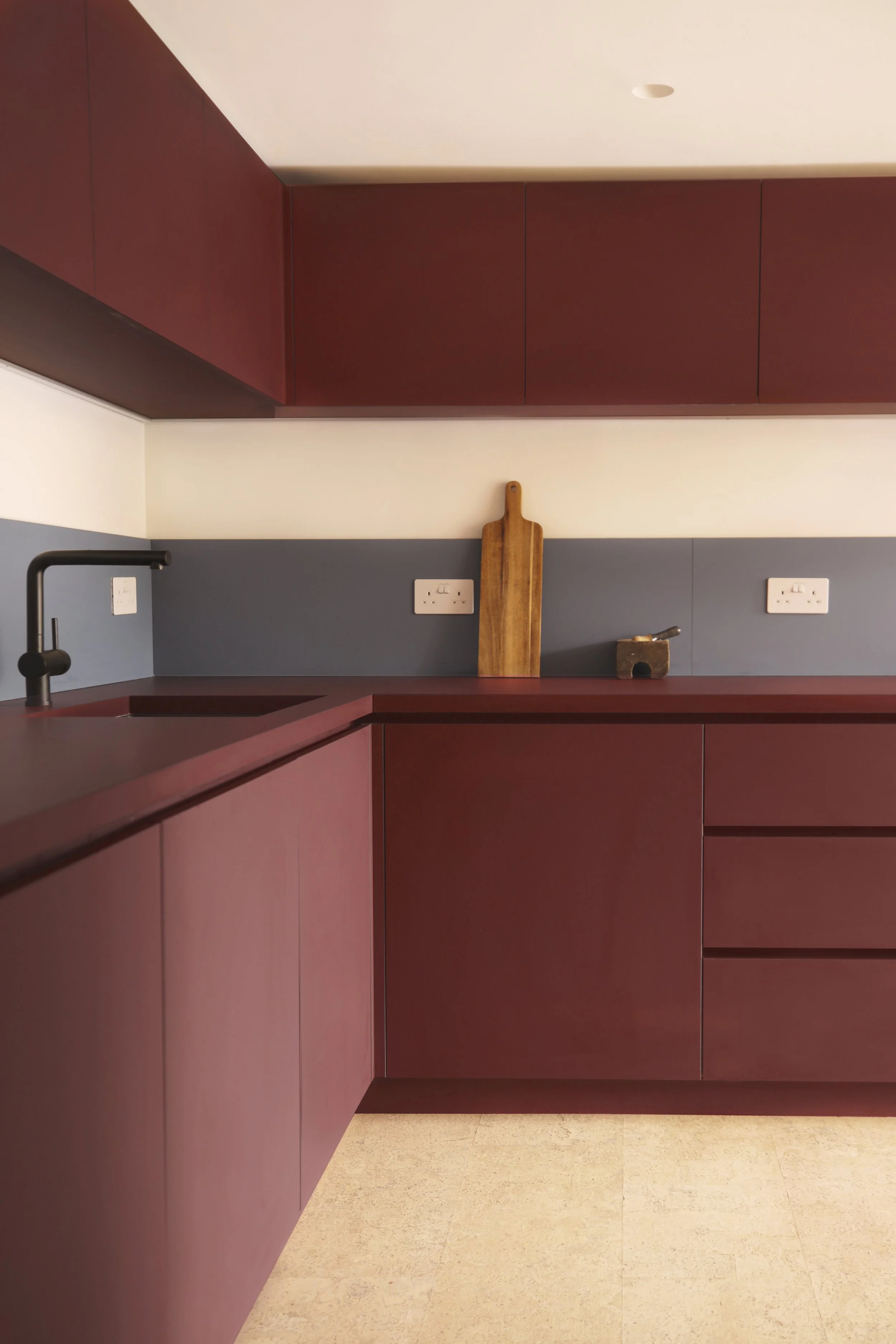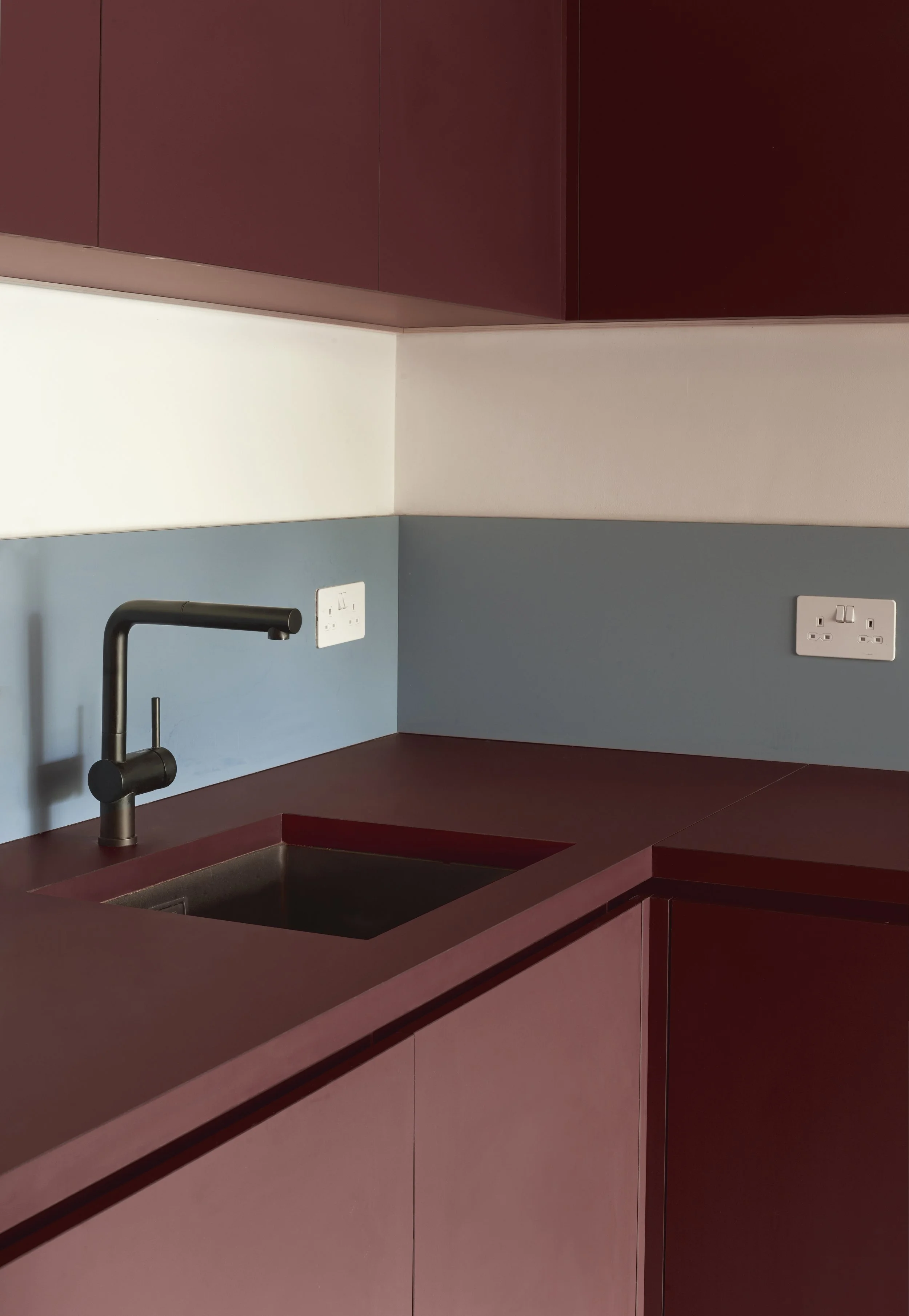Mid Century II • Townhouse
A mid-century townhouse in South London reconfigured to provide a series of interconnected living spaces and a new ground floor kitchen / dining room accessing the garden.
This 1960s four-bedroom three storey terraced house by Architect Peter Moiret was purchased by a fashion photographer and art therapist who both shared a very keen eye on mid-century aesthetics.
The existing accommodation comprised an integral garage, kitchen and dining room at ground floor, a living room and bedroom ensuite at first floor and three bedrooms and a bathroom at second floor. The brief was to sympathetically renovate and reconfigure the house; which had previously been rented, in order to enable them both to work from home and raise a family. Both open and closed plan living was important – providing the opportunity for quiet spaces when required.
Ground floor - existing and proposedOpportunities were seen to improve the organisation of the ground floor and fully open the rear aspect into the garden with full width glazing. In utilising the integral garage, space was repurposed to provide clothes storage and an enlarged the kitchen / dining room.
In the hallway Douglas Fir panels cleverly conceal a toilet and utility cupboard whilst sliding doors are utilised to separate the kitchen / diner from the rest of the home, when required. These doors retract into a central larder unit also made of custom veneered Douglas Fir but when open give the larder unit a freestanding appearance within the ground floor plan and an open plan feel from the front door through to the garden.
Illustration of the ground floor kitchen and dining room





The compact bespoke kitchen, inspired variously by 90s bold kitchen interiors and a nod to the famous 9093 Alessi kettle colours. with a custom-veneered Douglas Fir larder and hallway wall panelling.First floor - existing and proposedThe first floor benefited from a split level between the front and back and extensive glazing on both sides. Identifying the precedent set in Ernő Goldfinger’s Willow Road home in Hampstead, the split level was celebrated by removing the existing spine wall to create a small stage. Bifold panels set behind the stage mediate between the front living room and two work studios to the rear. When the bifold panels are open a double aspect open plan floor is afforded, offering an abundance of natural daylight and ventilation.
First floor split level living room and work studio



